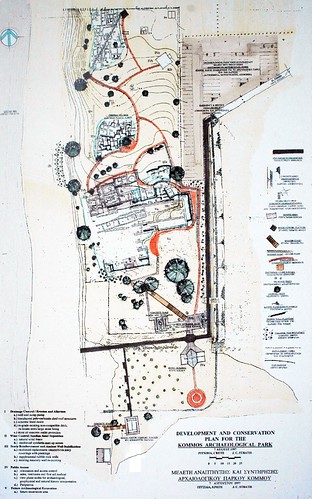Documents
2015 Conservation and Development Plan Update

The Downloadable PDF of the 20 February 2015 Conservation and Development Plan plan includes the following topics: Drainage control – erosion and alluvium; Wind control including aeolian sand deposition and abrasion; Scarp reinforcement and ancient wall stabilization; Visitor site access, including disabled access; Future excavation and research; and Associated external considerations
Go to Page
2015 Ενημερωμένη Μελέτη Ανάπτυξης και Συντήρησης

Η Προστασία και Ανάπτυξη του σχεδίου σχέδιο περιλαμβάνει τα ακόλουθα θέματα: 1) τον έλεγχο Αποχέτευση – διάβρωσης και αλλουβιανές, 2) τον έλεγχο ανέμων, συμπεριλαμβανομένης της εναποθέσεις άμμου και την τριβή, 3) Ενίσχυση αποκόμματα και τα αρχαία σταθεροποίηση τοίχο, 4) την πρόσβαση στο χώρο Επισκέπτης, συμπεριλαμβανομένων των αναπήρων πρόσβαση, 5) Μελλοντικές ανασκαφές και την έρευνα, και) 6 συνδεδεμένες εξωτερικές εκτιμήσεις
Go to Page
2005 Conditions Re-survey & Update Report

This report intends to summarize the analysis of a comparative review on site conditions at the Kommos Site and other archaeological sites, undertaken on Crete from 29 June through 04 July.
Go to Page
1998 Development and Conservation Plan

This proposal introduces an overall plan for the development and protection of the Kommos archaeological site in Southcentral Crete. It is largely the work of James Stratis, Restoration Specialist of the Colorado Historical Society.
Go to Page
1998 Master Plan Drawing

The drawing graphically indicates the five themes for the park development or build-out. They are I.) Drainage Control/ Erosion and Alluvium II.) Wind Control / Aeolian Sand Deposition III.) Scarp Reinforcement & ancient wall stabilization and V.) Site access & Visitation
Go to Page
A Great Minoan Triangle

In 1985, 10 years into Joseph and Maria Shaws’ excavation at Kommos, the excavators convened a symposium of a group of experts to discuss fitting Kommos into a regional context of the western Mesara.
Go to Page
Bibliography

The bibliography here for the moment (June 2010) is copied from Kommos Conservancy Board of Director officers Joseph and Maria Shaw’s University of Toronto web site associated with their previous excavation.
Go to Page
Budget

The budget indicated was developed for the following two priorities: 1.) arrest the deteriorating limestone masonry of the Greek temple complex. We have invested in the conservation architectural services of Clairy Palyvou, who is also a scholar / author and educator at the University of Thessaloniki.
Go to Page
Photo Gallery

The photography gallery depicts areas that require conservation treatment, organized by the development categories indicated in the (web linked)1998 Stratis/ Shaw conservation and development Master Plan and the (web linked) 2005 Resurvey and Update Report for the archaeological site development into a publicly accessible archaeological park.
Go to Page
Roof Plans

Critical steps in implementing the site conservation and development as a public park have been accomplished. The conservation architect Clairy Palyvou in collaboration with architect / engineer Sonia Mavromati have produced Design Development level plans, specifications and construction cost estimates for two roof shelters.
Go to Page
Tymbaki Township Declaration

Unanimous decision. In agreement with the Canadian Archaeologist Joseph Shaw concerning the development of the Archaeological Park at Kommos with the improvement of the Archaeological area and its becoming visitable, as were brought up in the present explanation.
Go to Page
Conservation Presentation Flyers

These fliers were produced for public presentations on the Kommos Master Plan for Archaeological Park Development, relating the plan to similar archaeological parks in other areas of Crete and Colorado.
Go to Page
Conceptual Video Walk-through of Entrance Building

The video animates a flythrough experience of the 1998 conceptual twin park entrance buildings spanned by an abstracted evocation of an upturned Minoan ship providing visitor waiting area shade and seating, access to entrance ticket sales, security and first aid functions.
Go to Page
Building P at Kommos

Conclusions about Building P at Kommos Excerpted from J. Shaw and M. Shaw (2006) “Kommos V”
“With slabs and ashlar blocks from (earlier building) T’s walls, many of which were razed in the process, a new building, P, was constructed in LM IIIA2 (1300 BC)…”
Go to Page
Minoan Shipsheds

Covered slipways or ‘shipsheds’ were a diagnostic feature of military harbours in the classical world. A new dimension has been added to the subject with the discoveries at Kommos in southern Crete.
Go to Page
Kommos Pottery Typology

Late Bronze Age
(1550-1350 BC)
by L. Vance Watrous / Kommos III
Pottery is important in archaeology as a chronological indicator because pottery shapes and decoration change over time and place. Here is a list of thirty fives types of pot shapes that are identified in Kommos III.
Go to Page
